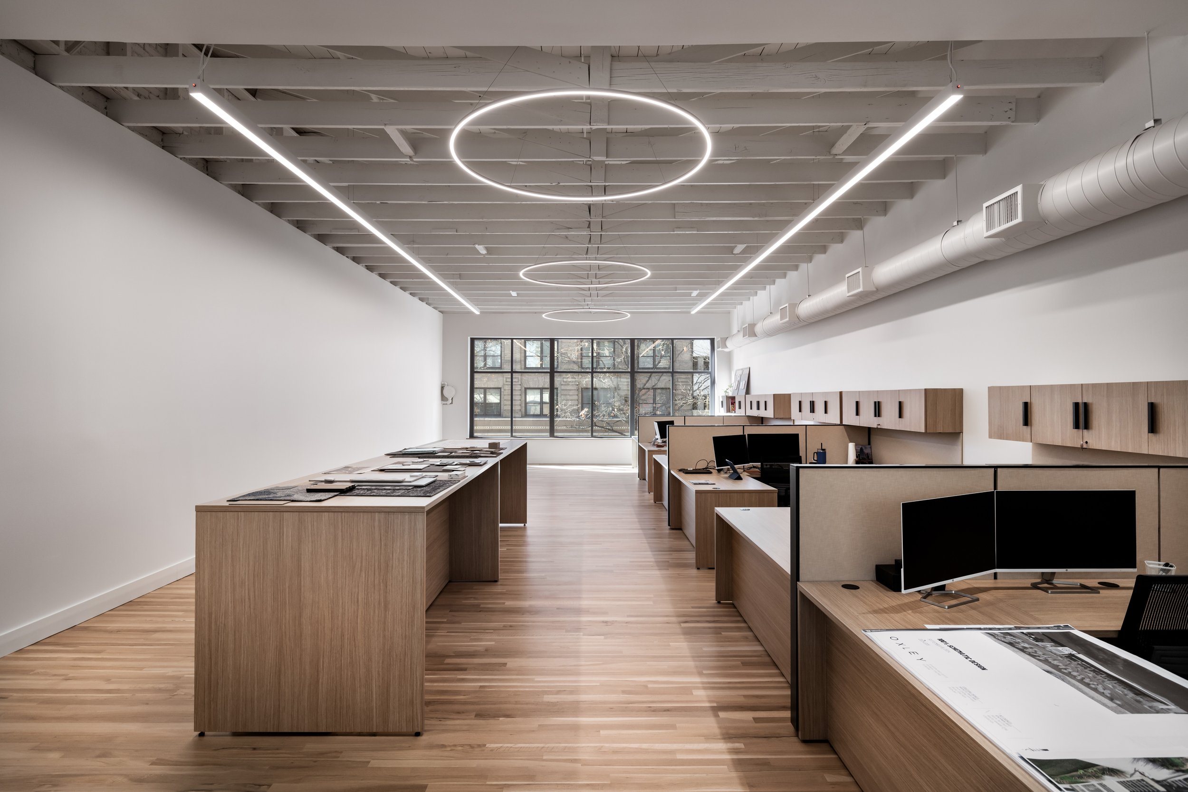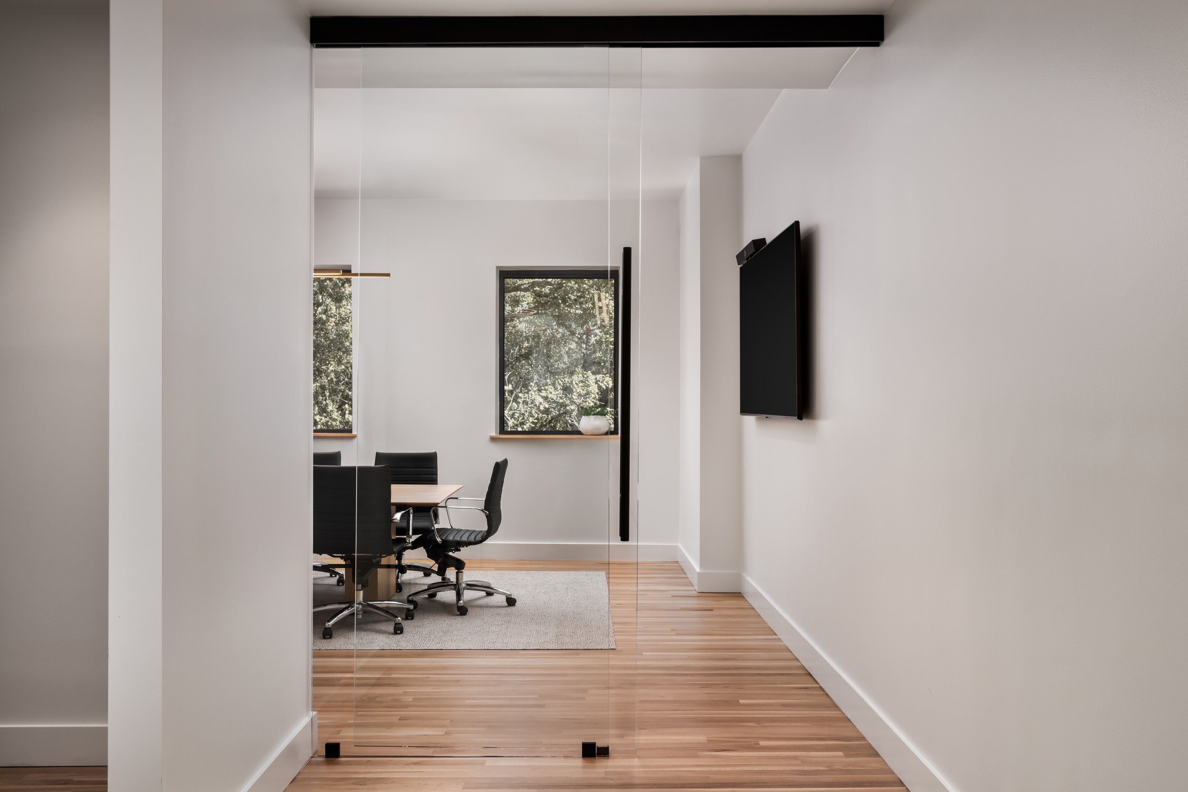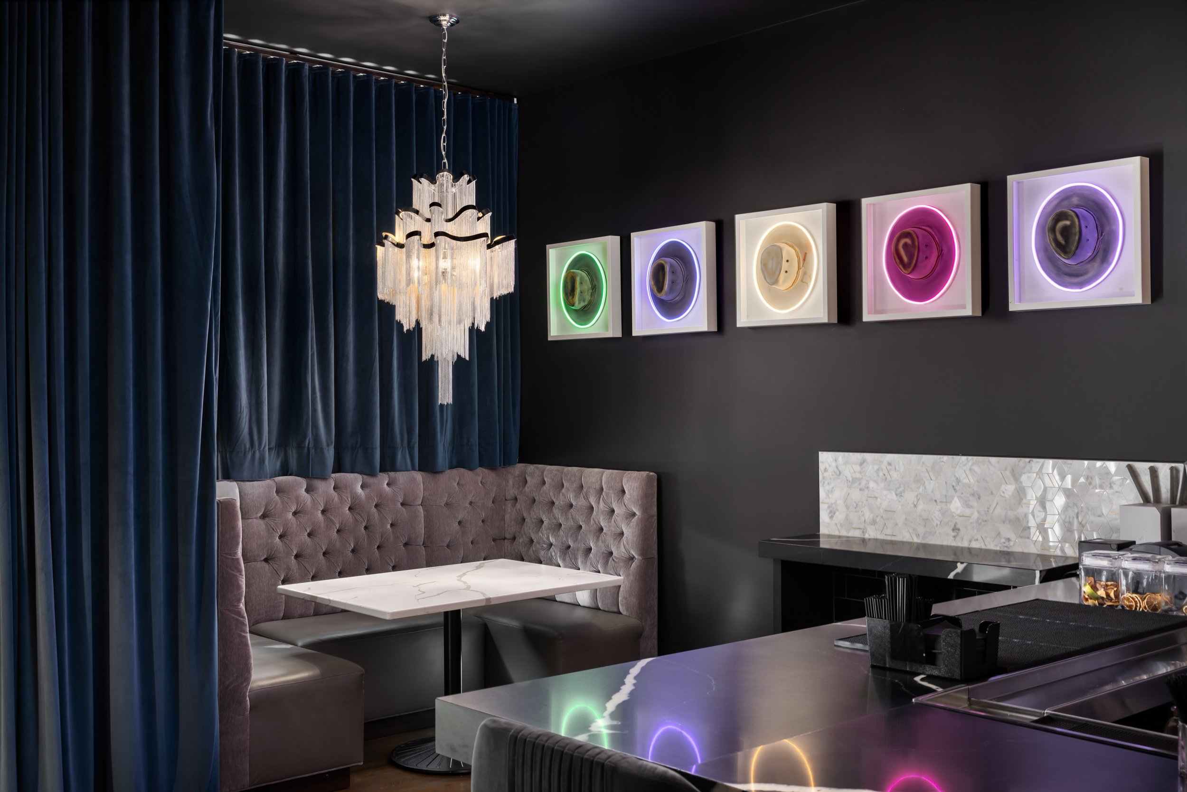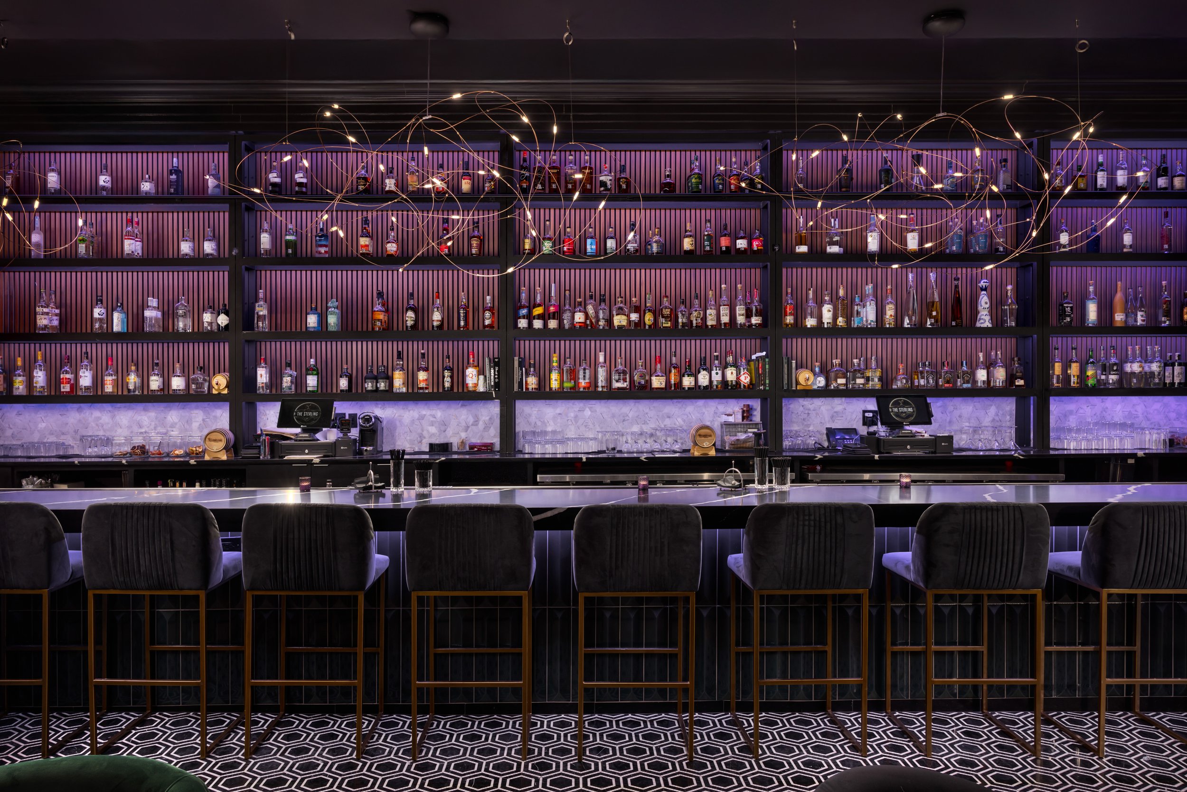OXLEY Development | 911 Houston | Fort Worth, Texas
Breathing new life into a building over 120 years old, Oxley served as Developer and Architect on this 3-floor, adaptive reuse of an historic building in downtown Fort Worth. Oxley managed property acquisition, design, funding, tenant engagement, and construction, and now complete, 911 Houston plays a part in the reengagement of the South of Sundance area of downtown.
The design of the office area is meant to express the protection of roof by expressing and exposing the structural trusses and wood deck. The natural and tactile materials warm the space and are highlighted by the new skylights and new windows cut into the existing exterior walls. The space floods with daylight and becomes a lantern at night. The office entrance is located in General Worth Square and intends to bring people through the park to activate it as a public space.
The lounge below is designed with high-end finishes to attract the local, downtown Fort Worth residents and visitors. The layout offers cozy areas for more intimate conversations and provides flexibility with retractable wire mesh curtains.








